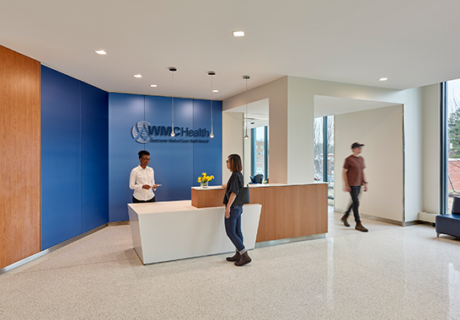
Westchester HealthAlliance, Kingston New York
WMCHealth (Valhalla, N.Y.), which operates nine hospitals throughout New York’s Hudson Valley, incorporated HealthAlliance (Kingston, N.Y.), a 315-bed healthcare system, into their existing network in 2016.
In late 2022, as part of a multiyear Healthy Neighborhood Initiative, which aims to bring medical, educational and economic benefits to the historic waterfront Hudson Valley city, the organizations moved to consolidate two existing hospitals in Ulster County, N.Y., into one acute care hospital.
The new facility, Westchester HealthAlliance, is located at HealthAlliance’s Mary’s Avenue campus in Kingston. The updated space includes a two-story addition that houses 78,000 square feet of clinical space, an ED, financial counseling, presurgical testing, admissions, a gift shop, coffee shop, and waiting areas.
Hospital renovation and expansion
To meet the growing needs of the surrounding Ulster County community, the updated facility provides access to a consolidatedemergency department (ED) and sophisticated surgical, diagnostic, and therapeutic services for acute and critical care inpatients.
Additionally, the project team, including Philadelphia-based architecture, design, and planning firm FCA, completed 40,000 square feet of renovations to the existing facility. Here, the Mary’s Avenue building was refreshed to match the new addition with a neutral color palette and cool color accents.
On the first floor, the relocated imaging department was expanded and includes a new MRI machine that features color-changing lights and graphics to help reduce patient anxiety. An endoscopy program, relocated and expanded pre-/post-op surgery recovery suite, and expanded lab program are also included.
Modern hospital lobby design
Design elements previously established at WMC’s main campus in Valhalla, such as branding elements, a neutral color palette, biophilic design details, and the use of wood tones, are utilized on the new project to help maintain a consistent brand image while creating a unique identity for this campus.
Here, a modern entry lobby with custom hospitality inspired millwork and bold color accents convey the message of a state-of-the-art facility. Nature-inspired glass wall panels provide a focal point along the lobby’s south corridor, which connects to the ED.
The curved expanse of exterior glazing allows the lobby to become a continuation of the surrounding landscape. Vertical detailing within the exterior glazing is repeated in the feature wall opposite the glazing, with alternating wood- and branch-patterned glass that are representative of abstract trees.
Similarly, in the patient rooms, warm wood-tone finishes are repeated in the footwall millwork to create a sense of continuity, while the space’s neutral color palette and subtle detailing create a calming effect aimed at putting patients and visitors at ease.
Westchester HealthAlliance project details
Location: Kingston, N.Y.
Completion date: November 2022
Owner: Westchester Medical Center Health Network
Total building area: 78,000 sq. ft., new addition; 40,000 sq. ft. renovated areas
Total construction cost: Not disclosed
Cost/sq. ft.: Not disclosed
Architect: FCA
Interior designer: FCA
Construction manager: Turner/Sano-Rubin team
Engineer: Syska Hennessy (MEP/FP), Severud Associates (structural), Behan Planning & Design (landscape design)
Builder: Turner/Sano-Rubin team
December 25, 2023 at 06:12PM





0 Comments